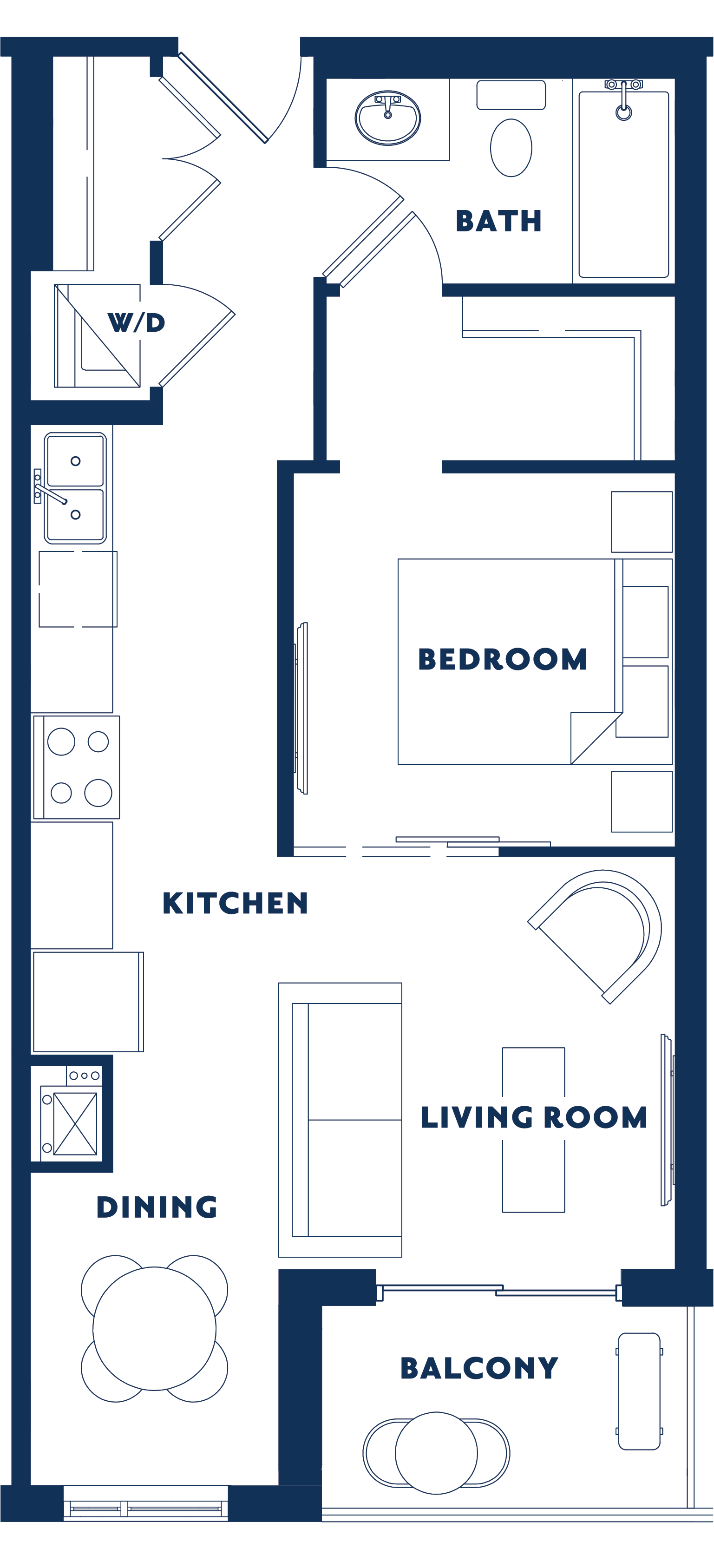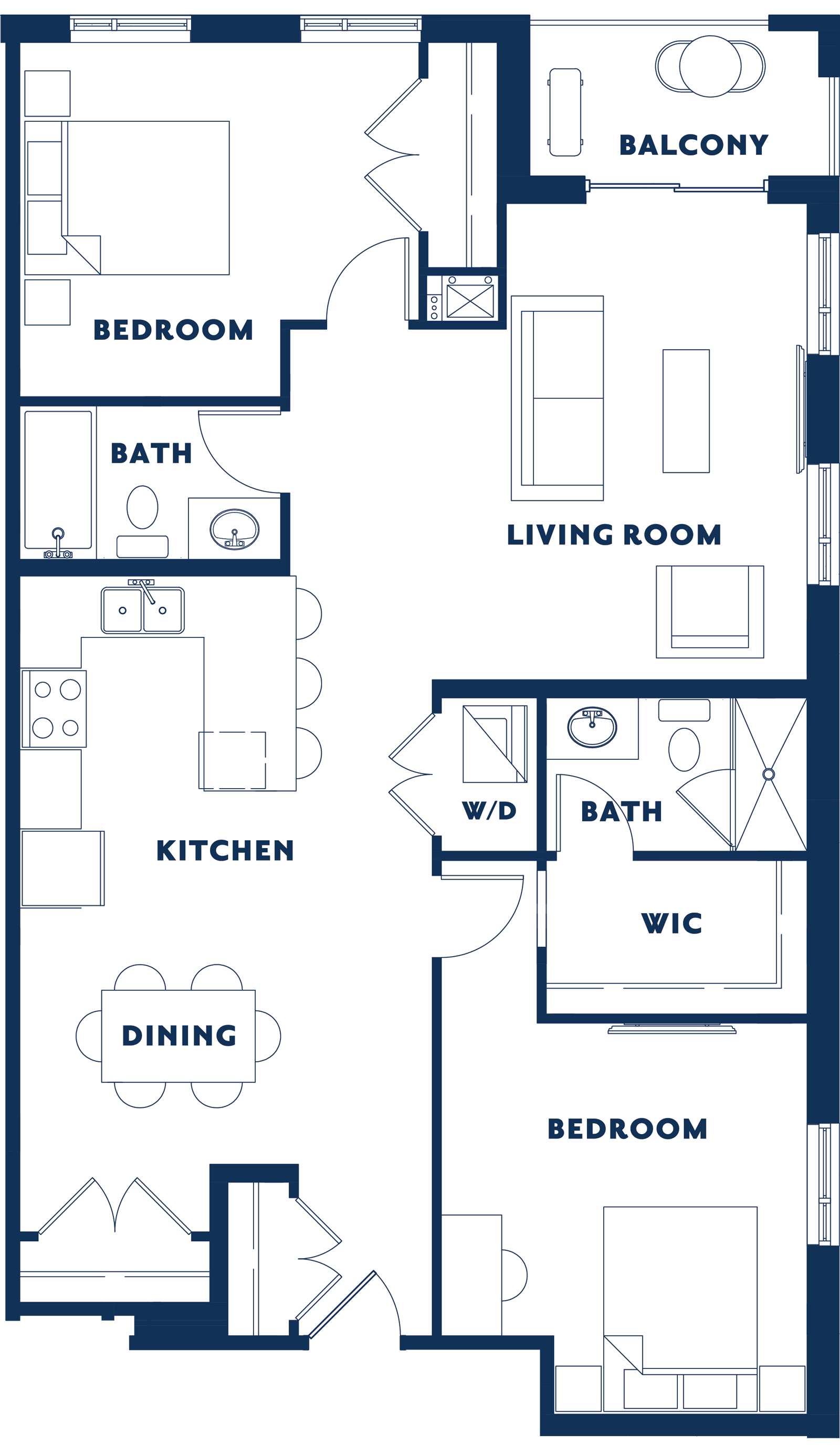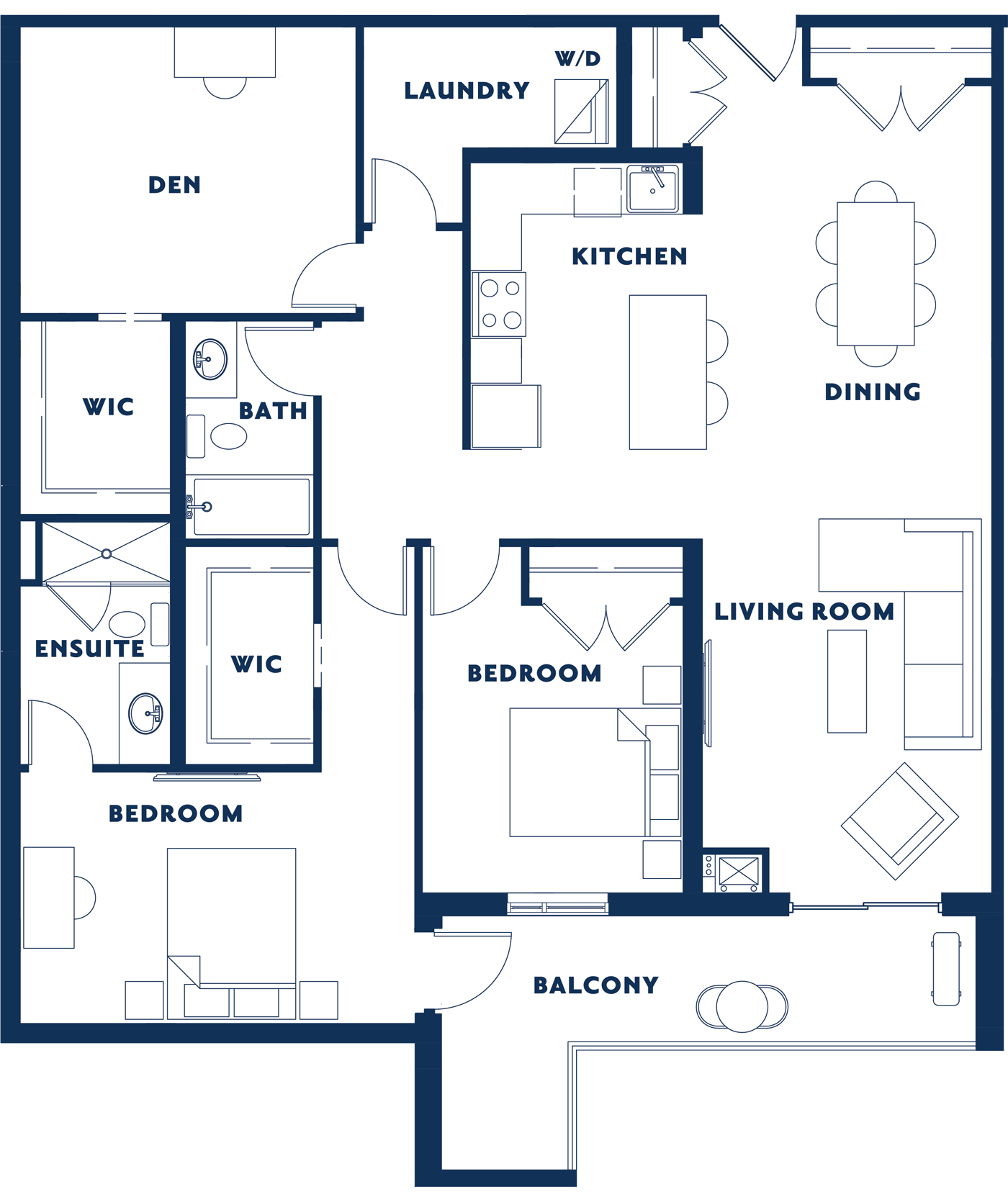NOW LEASING - ASK ABOUT OUR SPECIALS
Welcome
Home
169 Borden Avenue North, Kitchener
Downtown Living,
Suburban Feel
Nestled in Kitchener’s vibrant King East neighbourhood, the sleek exterior features a modern mix of light and dark grey tones, while offering high-end interior finishes and modern design elements.
Enjoy the convenience of a beautiful lobby, rooftop patio, party room, state of the art fitness centre, underground parking and more. With professional management, every detail is taken care of in your new home, so why wait?



Experience comfort, convenience, and style at
Thoughtfully Designed
With a mix of bachelor, one and two bedroom options, THE WINSTON gives you the opportunity to choose the layout that best suits your lifestyle!
One Bedrooms - from $1,755
Open concept one-bed floor plans allow residents to extend their living space through to a personal balcony. Stainless steel appliances, in-suite laundry and spacious common areas complete each unit, allowing you to thrive in your home space!

One Bedroom + Dens - from $2,015
Upgrade your work-life balance in our versatile one-bed + den suites. Featuring a separate private den, they are perfect for a quiet home office or sitting area. With the added flexibility and space, you're perfectly positioned for both productivity and play.

Two Bedrooms - from $2,100
Perfectly suited for roommates, or those seeking additional work from home space, the two-bedroom floor plans offer extended closet space, in-suite laundry and open concept common areas.

Two Bed + Dens - from $3,195
Starting at 1132 SF
These highly sought after floor plans will be sure to impress, with large primary bedrooms, walk in closets, spacious kitchens and extended balconies. Perfect for a family seeking apartment living!
